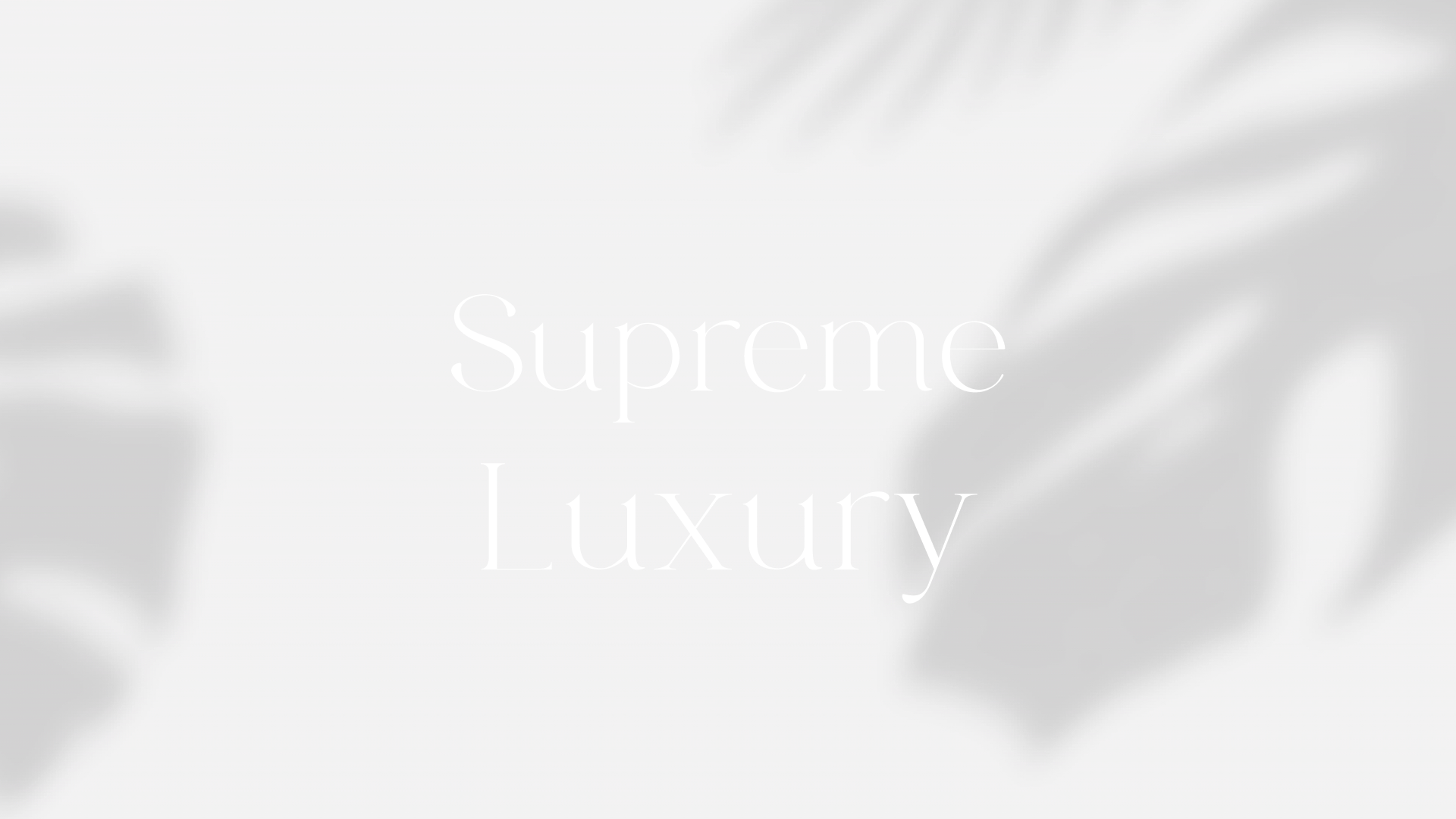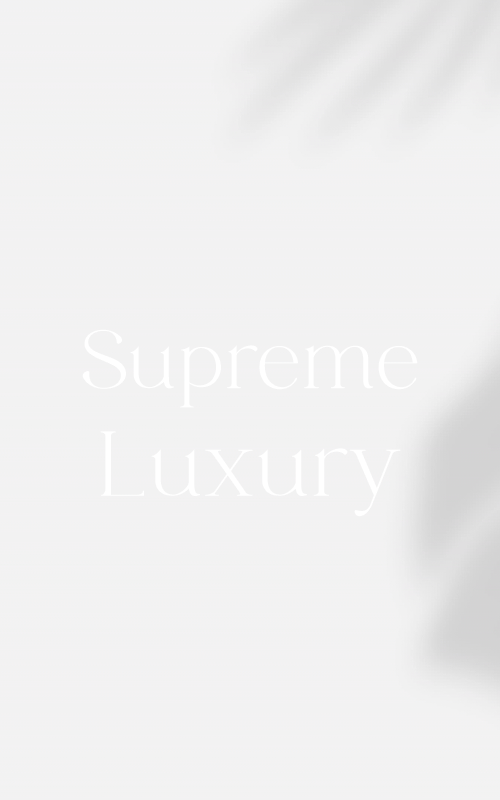

Overview
Mayfair Breeze is a premium residential project by Mayfair Housing, offering 2 and 3 BHK Vastu-compliant homes in the heart of Andheri West, Mumbai. Designed with European-style architecture, the project comprises two wings of 14 floors each, ensuring privacy with only four homes per floor. Residents can enjoy over 15 lifestyle amenities spread across three distinct levels, providing a blend of luxury and comfort.
Call NowLocation Advantage
Gallery
Project Amenities
Floor Plans
Testimonials
Testimonials
Construction Update
About Mayfair Housing
Mayfair Housing is your true partner in creating excellent living spaces in Mumbai's bustling metropolis. We go beyond building landscapes with an uncompromising commitment to our customers, crafting spaces that represent our enthusiasm for your ideas and aspirations. Our journey focuses on long-term commitment with our clients, where every base is set firmly and every commitment is kept.
Mayfair Housing believes that building homes is synonymous with building happiness, and our practices based on integrity ensure that your investment thrives as a lasting tribute to our dedication.
Contact Us